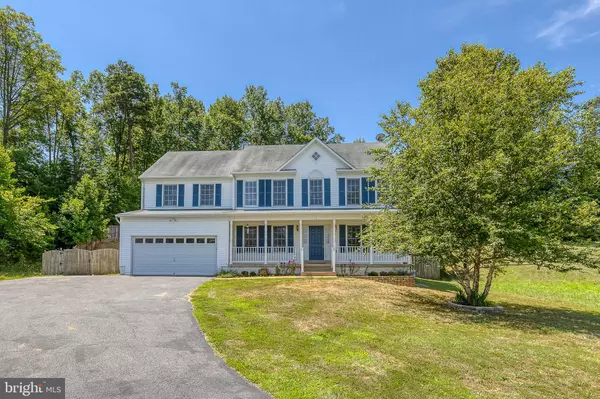For more information regarding the value of a property, please contact us for a free consultation.
5 SUNRISE VALLEY CT Stafford, VA 22554
Want to know what your home might be worth? Contact us for a FREE valuation!

Our team is ready to help you sell your home for the highest possible price ASAP
Key Details
Sold Price $486,000
Property Type Single Family Home
Sub Type Detached
Listing Status Sold
Purchase Type For Sale
Square Footage 3,296 sqft
Price per Sqft $147
Subdivision Summerwood
MLS Listing ID VAST2000764
Sold Date 07/30/21
Style Traditional
Bedrooms 4
Full Baths 3
Half Baths 1
HOA Y/N N
Abv Grd Liv Area 2,696
Originating Board BRIGHT
Year Built 2002
Annual Tax Amount $3,636
Tax Year 2021
Lot Size 0.542 Acres
Acres 0.54
Property Description
Welcome Home!! Create Endless Memories in this 3800 sq. ft. home with 4 bedrooms, 3.5 bath home on over half acre in Sought After SUMMERWOOD! FRONT PORCH colonial with OPEN FLOOR PLAN with KITCHEN overlooking the FAMILY ROOM! CENTER ISLAND, eat-in kitchen overlooking HUGE FENCED BACK YARD! MASTER BEDROOM with SITTING ROOM and oversized WALK IN CLOSET! BASEMENT with REC ROOM AREA, FULL BATH, and STORAGE ROOM!! NEW FEATURES INCLUDE: NEW CARPET, NEW PAINT, NEW LIGHT FIXUTURES and MORE! PRIVATE yet so close to QUANTICO, Commuter lots and I-95, route 1, and downtown Fredericksburg which include PARKS & BIKE / RUNNING TRAILS! The new Publix at Embrey Mill Town Center as well as Embrey Mill Park are less than a few miles from its doorstep. More grocery, shopping and dining options await less than three miles north along Route 610, including Stafford Marketplace, Doc Stone Commons and more. Come make this your new home! This will not last!
Location
State VA
County Stafford
Zoning R1
Rooms
Basement Fully Finished, Space For Rooms, Walkout Stairs
Interior
Interior Features Family Room Off Kitchen, Floor Plan - Open, Formal/Separate Dining Room, Kitchen - Eat-In, Kitchen - Island, Kitchen - Table Space, Walk-in Closet(s)
Hot Water Electric
Heating Heat Pump(s)
Cooling Central A/C
Fireplaces Number 1
Fireplace Y
Heat Source Electric
Laundry Main Floor
Exterior
Exterior Feature Patio(s), Porch(es)
Parking Features Garage - Front Entry
Garage Spaces 2.0
Fence Fully
Water Access N
View Garden/Lawn
Accessibility None
Porch Patio(s), Porch(es)
Attached Garage 2
Total Parking Spaces 2
Garage Y
Building
Lot Description Backs to Trees, Private, Landscaping
Story 3
Sewer Public Sewer
Water Public
Architectural Style Traditional
Level or Stories 3
Additional Building Above Grade, Below Grade
New Construction N
Schools
School District Stafford County Public Schools
Others
Pets Allowed Y
Senior Community No
Tax ID 30-M2-5- -137
Ownership Fee Simple
SqFt Source Assessor
Acceptable Financing Cash, Conventional, FHA, VA
Listing Terms Cash, Conventional, FHA, VA
Financing Cash,Conventional,FHA,VA
Special Listing Condition Standard
Pets Allowed No Pet Restrictions
Read Less

Bought with Jacquelyn S Johnston • Coldwell Banker Elite
GET MORE INFORMATION




